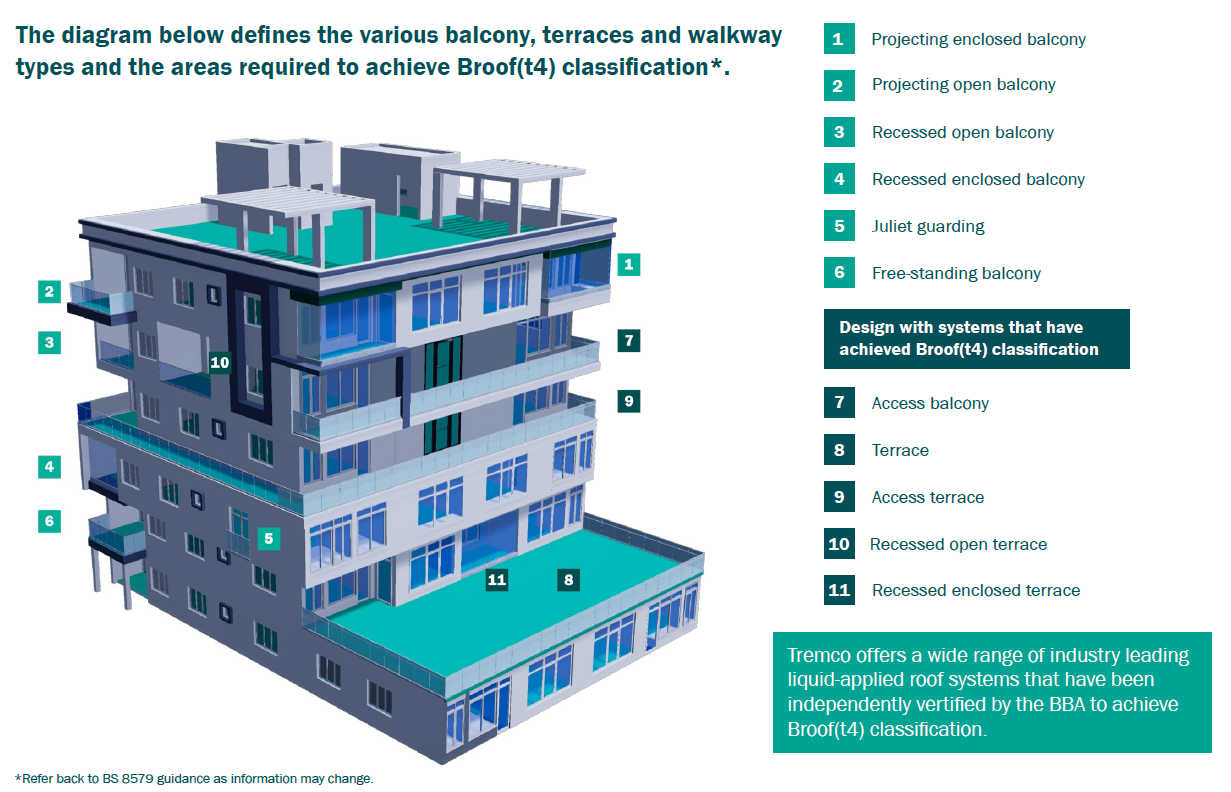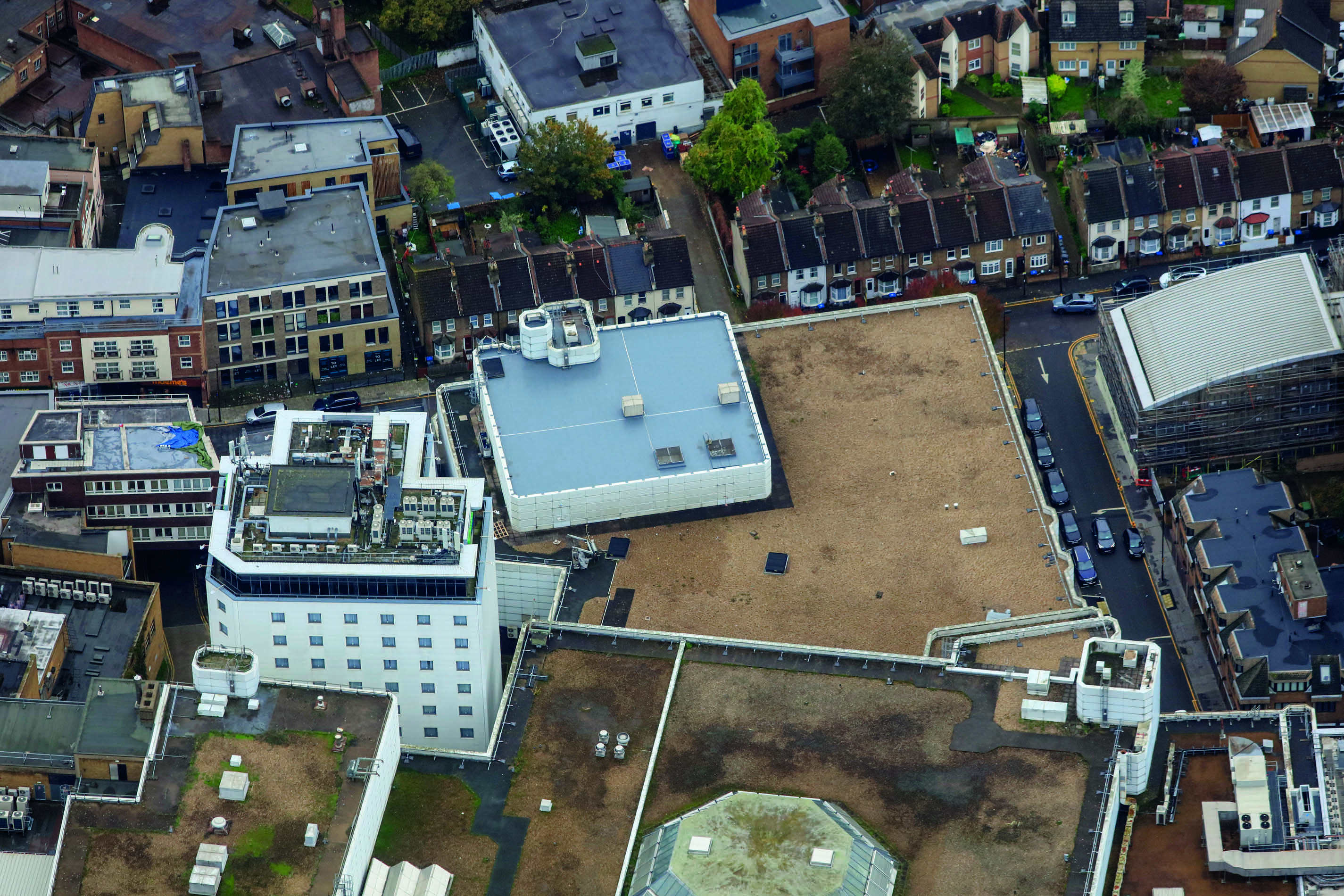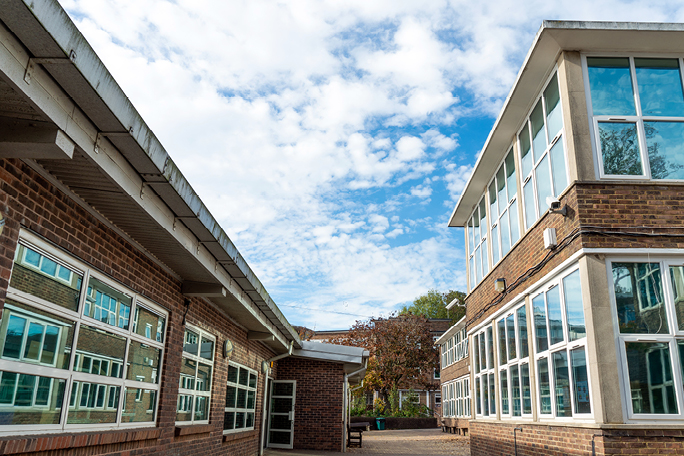BS 8579:2020 Fire Compliant Design for Balconies and Terraces
A building’s balconies, terraces, and walkways should be built to prevent the spread of fire into the
structure and surrounding elements.
A balcony refers to an accessible external amenity platform situated above ground level, accessible from a building with a direct entry point. Balconies are typically constructed using concrete and may remain exposed, be waterproofed with asphalt, or adorned with an aesthetic coating. In many cases, balconies can include a liquid-applied membrane system with a wearing surface or have external finishes such as adhered tiles, paving, or decking.
A flat roof serving as an amenity space is commonly referred to as a terrace or podium. Terraces are usually waterproofed and finished with separate materials capable of withstanding public access, such as tiles, paving slabs, or decking systems.
Walkways represent communal access areas to flats, and, like balconies, they can also feature a wearing surface as part of the liquid-applied system, have asphalt waterproofing, or be completed with bonded tiles.
Broof(t4) classification
Broof(t4) is the highest fire classification possible according to BS EN 13501-5 for flat roof constructions within the UK. The classification range is on a scale of performance beginning with Broof (t4) as the best and descending by Croof(t4), Droof(t4), Eroof(t4) with Froof(t4) as the worst.
Classification standard BS EN 13501-5 is used throughout the flat roof industry and refers to the specific testing methodology summarised in CEN/TS 1187 which has four separate testing methods. Test 1 (Germany), Test 2 (Scandinavia), Test 3 (France), and Test 4 (UK) include performance testing in a two-stage test method incorporating burning brands, wind, and supplementary radiant heat. Test 4 (T4) will verify the spread of fire across a test sample and any potential for fire penetration through the build-up. It is considered a stricter testing method and necessary for building regulations compliance (Part B: Fire).












